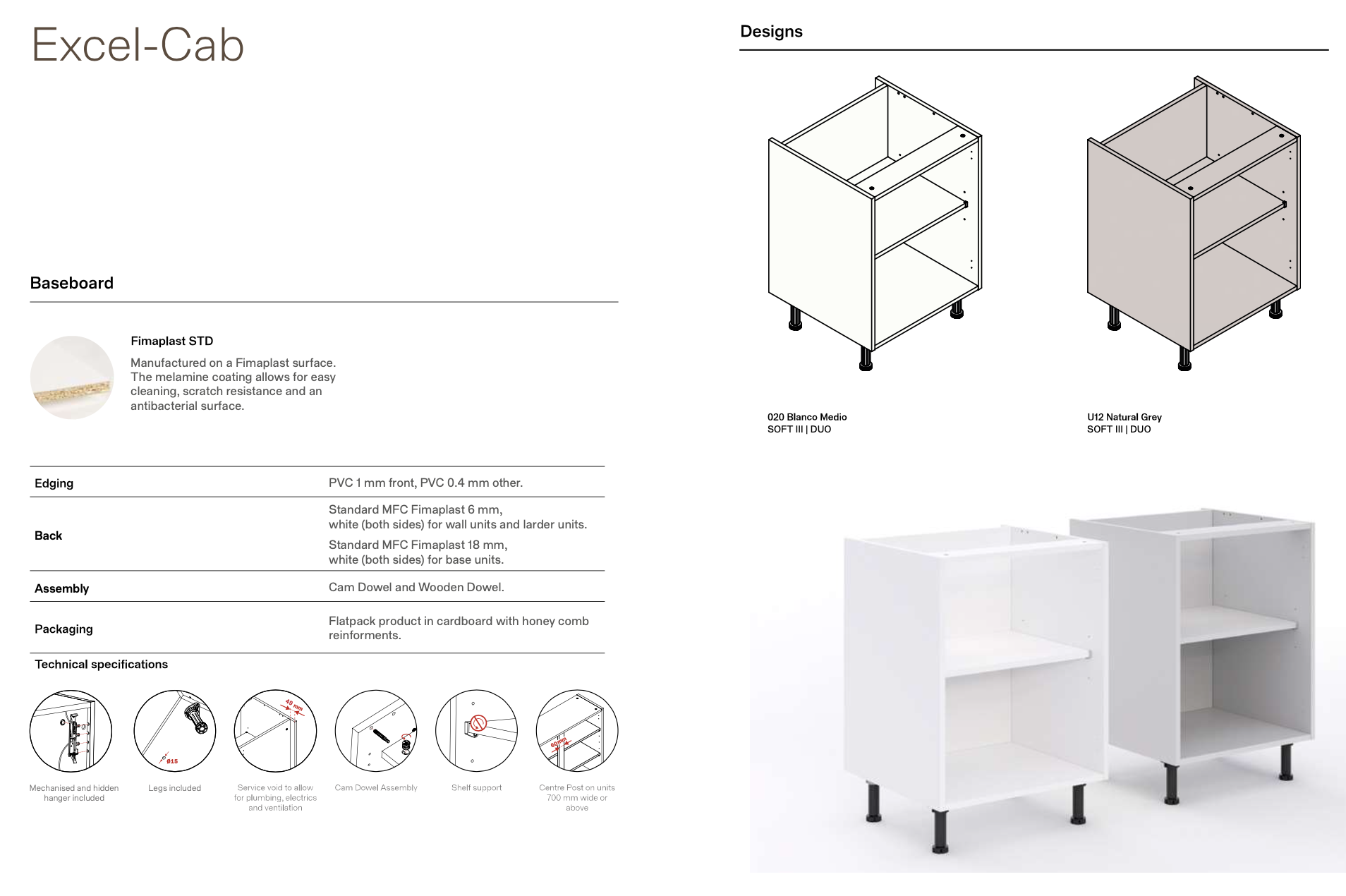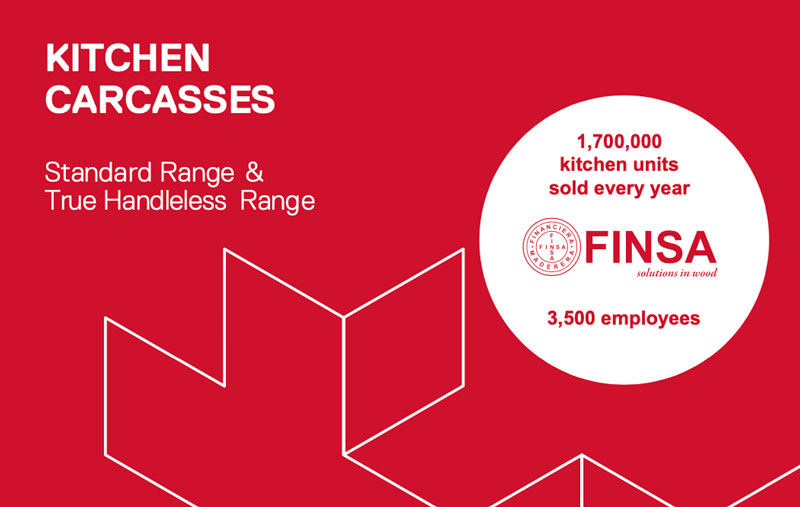Finsa Home totally shares the views of Philippa Turrell and Russell Buckley who yesterday discussed at the May Design Series the challenges of designing kitchens for smaller spaces.
Statistics made public at the event reveal that the average one bedroom house in England is just 46m2 big – or should we say ‘small’.
The local authorities in London have had to legislate a minimum 37m2 to avoid developers getting even below that size for new built one bedroom houses.
Most kitchen suppliers in England agree that 90% of the kitchens they supply are considered ‘Small Kitchens’ with 8% considered ‘Medium size Kitchens’ and 2% ‘Large Kitchens’ – although ‘Large Kitchens’ are those that fill all the glossy decoration magazines.
Taking into account the information at our disposal, there’s definitely a need in the industry to re-focus on the majority of the customers’ needs.
See below some tips shared at the event to optimise your small space design:
- Keeping things low pushes walls back. Don’t use wall units unless you have to. (Specially convenient if you have a utility room that helps you to de-clutter the kitchen area)
- Stay away from dark colours.
- Don’t be afraid to mix white with white. White doors and a white worktop can go together.
- Lighting can add the wow factor. Do not ignore lighting in your kitchen design.
- Consider cutting cabinets back to 450mm depth.
- Make the most of pull out units bringing hidden corners to life.
- Get the ergonomics rights. Make the space work. Make it practical.
- Do you really need an American style fridge/freezer? They have bigger depth than standard kitchen units and therefore will require either bespoke units or standard units being moved forward. Both solutions quite inadequate for most small space designs.
At Finsa Home we have a number of solutions specially designed to address those problems. Go ahead and have a look at our Kitchens range.



